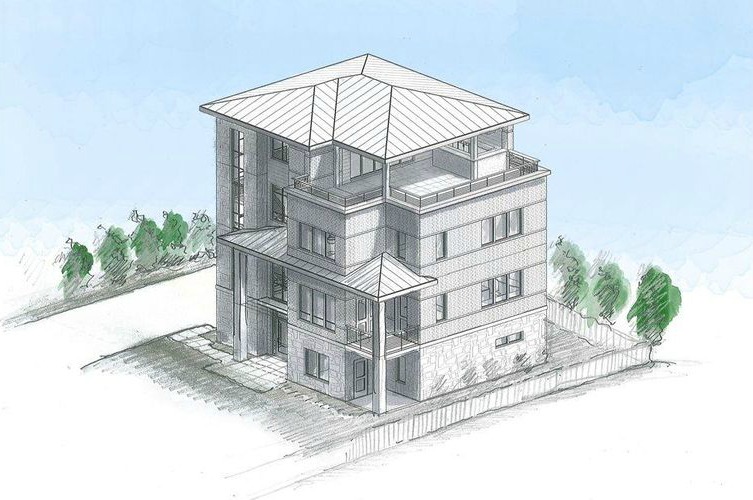Build your downtown oasis on N. Main Street to suit your every desire. The floor plan provided is an example of what could be, brought to you by award winning Thomas Croft Architects, and Perry Homes. This plan is brilliant with optimum flow and character! An elevator will make life convenient for many years to come. First level has a Great Room with fireplace, open kitchen design with large island, and formal dining room. An office/library/wine cellar on 1st floor provides space for flexible living! Second level has a large Master suite with 2 walk-in closets. The master bath includes a large corner shower that could have dual heads, steam, and/or rain shower head. Separate 4′ vanities, and room for a 6′ soaking tub makes this master bath a true show piece. The Junior Master/2nd bedroom features a walk in closet, and master bath with separate shower and soaking tub and dual vanities. The roof top suite and terrace are true “WOW” factors! A full kitchen/bar is shown, as well as another powder room. Glass retractable doors open to a large covered and uncovered roof terrace to capture views of downtown Greenville and the city skyline! An outdoor gas grill is also an attractive option. A hot tub could also be added to this ample space. The options are limitless! Not many true custom home opportunities exist in downtown Greenville. Don’t miss this opportunity to make this hot spot yours!
Back to ListingsGreenville & Lake Keowee Featured Listing
MLS #1339331
Rare Custom Home Opportunity In Downtown Greenville
$1,252,000
3 Beds, 3 Bath, 2 Half Bath, 6,502 Sq Ft
